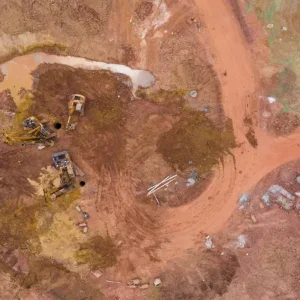New concrete dam design and construction within the US Bureau of Reclamation has decreased significantly over the past 10 to 20 years. But the refurbishment of existing concrete dams and appurtenant structures is still alive and well.
There are presently over 500 dams and dikes (including afterbay, forebay, diversion and storage structures) in Reclamation’s inventory. Of these, almost 90 structures are concrete and include gravity, arch and buttress dams, some of which exceed 210m in height. The dams’ and dikes’ appurtenant concrete structures include nearly every type of design and method of construction used in the US over the past 100 years.
Reclamation’s efforts to upgrade concrete dam design and construction originate from two primary concerns:
•Ageing concrete (deterioration).
•Changes in the technology associated with the engineering profession.
About half of the dams, dikes and appurtenant structures were constructed before the advent of modern concrete technology, quality control and construction techniques. Some of these structures are now beyond their original design service life and suffer ongoing deterioration, often exacerbated by harsh climates in the western US. Such deterioration has led to significant operation and maintenance issues, and concern about dam safety. Reclamation’s refurbishment efforts over the past ten years are summarised in the table.
Clear Creek dam
A rehabilitation project to address concrete deterioration and changes in technology was performed at Clear Creek dam, located on the north fork of the Tieton river approximately 77km from Yakima in Washington state.
The original dam was a thin arch, flanked by gravity abutments. It was constructed in 1914 and raised 6.3m in 1918 to its current structural height of 25m. The dam crest length was 49m, with a top width of 0.9m, and a base width of approximately 3m. In 1964 the upper portion of the dam (up to 6m) was replaced due to deterioration.
During the late 1980s, visual observations of widespread seepage through the dam and downstream surface deterioration prompted an investigation. The coring and testing programme identified a 7.3m zone of highly fractured concrete at mid-height of the dam. Structural analyses indicated that a significant potential for failure existed in the arch portion under normal loading conditions with a full reservoir. The dam would also be unstable during seismic and flood loadings.
The results from the coring and testing programme identified the causes as severe freeze-thaw (FT) damage and poor quality assurance of materials and construction.
Considerations
In the case of Clear Creek dam, a number of considerations support the test results. These include:
•The water/cement (W/C) ratio. Clear Creek dam was constructed during an era (1900-20) when the basic concepts for determining the chemical and physical properties of cement hydration and its relationship to strength were just starting to be investigated. Concrete structures constructed during this time may or may not have a controlled W/C ratio, leading to variations in concrete quality.
•Freeze-thaw (FT) deterioration. Reclamation’s concrete structures did not purposely incorporate entrained air until after 1943. Given the location of Clear Creek dam, where many cycles of freezing and thawing occur, along with the high degree of saturation of the structure, significant FT damage would be likely.
•Design and construction considerations. In the early 1900s, the method of concrete placement was in 30-60cm horizontal lifts or layers between abutments. Interruptions to daily or seasonal work can create horizontal discontinuities or ‘cold joints’ (ie partial to completely disbonded lift lines). The method of consolidation was normally
by hand jigging, and the mixtures had high W/C contents, low strength and high porosity. Also, limitations in mixing, placing equipment and process control resulted in frequent batch variability.
Emergency situation
With these considerations in mind, along with the coring and testing results and the structural analyses, an emergency situation was declared. This resulted in two 3x3m openings being cut in the existing arch dam to maintain the reservoir below the zone of highly fractured concrete. This ‘interim breach’ provided enough time to decide whether to totally breach the dam or refurbish it. A decision was made to place a mass concrete buttress against the downstream face of the existing arch dam. The downstream buttress would be part of a composite structure, which would rely on both the existing upstream arch dam and the new downstream mass concrete buttress for stability. Specific requirements concerning the mass concrete buttress included:
•Strength: compressive strength of 24.1MPa in one year and a shear resistance (cohesion) of at least 0.3MPa at the existing arch dam and new buttress interface.
•Material properties: water/cement ratio (0.45 ± 0.02, air-entrainment, 3.5% by volume), consistency (slump of 5 ± 2.5cm), type II cement (142kg/m3), type F pozzolan (32.55kg/m3), coarse aggregate 7cm maximum size (1588kg/m3) and sand (606kg/m3).
•Design and construction considerations: all loads must be accommodated by the composite structure. Concrete placement varied from 1.5m high lifts at the base of the dam to 3m high lifts at the crest of the dam.
Cost-saving construction
Construction of the buttress used ‘high/low’ alternating block placement methods. Crane and bucket equipment were used to place transit mix concrete, followed by standard consolidation ‘stingers’ or vibrators and lift and existing arch dam surface preparation methods.
Considerable cost-savings were realised by avoiding the use of cooling coils and using chilled water to limit the heat of hydration in each mass concrete lift. The concrete placement temperature was limited to 10°C, made possible by stockpiling and cooling the coarse aggregate and using ice rather than water to mix concrete.The maximum temperature rise due to hydration was also limited to 10°C by placing concrete during the fall (September to December), replacing 20% of the cement with pozzolan, placing 1.5m lifts at the lower levels of the buttress to limit volume of placements, and delaying successive concrete placements for at least one week.
Related Articles
Spotlight on … uprating and refurbishment






